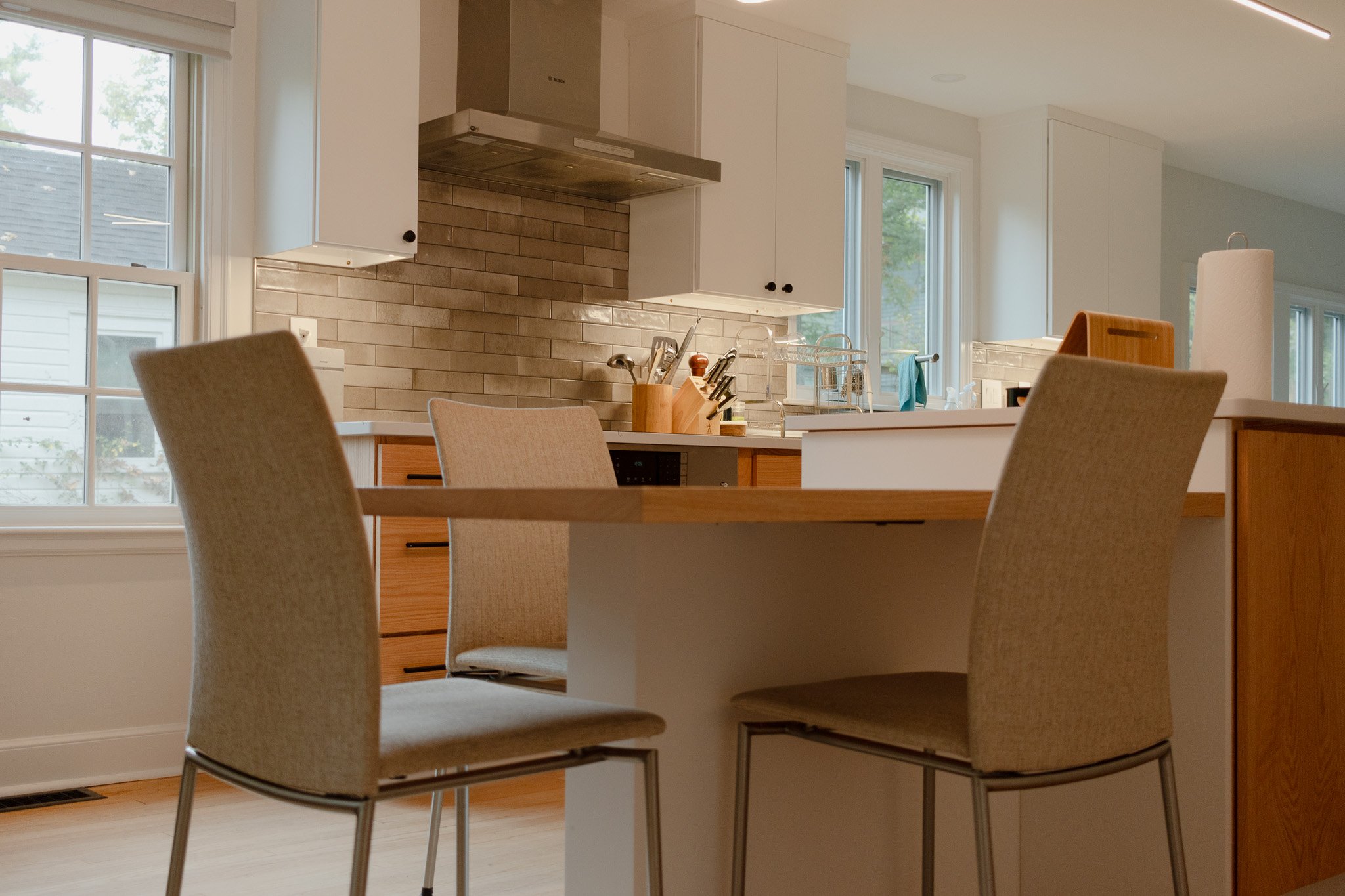Collegetown Residence
2024
Kitchen & Interior RemodelIn this Collegetown Residence remodel, the kitchen has been boldly expanded to occupy what were once both the kitchen and adjacent living room, creating a generous culinary and social space that redefines the home’s core. This open-concept kitchen features extensive countertop space, high-end cabinetry, and state-of-the-art appliances, all thoughtfully arranged to support both daily family gatherings and seamless entertaining. The former garage was transformed into a serene primary bedroom suite, complete with a private office nook. Throughout, refinished hardwood floors bring warmth and continuity, tying together the reimagined spaces with an understated elegance.
Defining Design Details:-
In the newly expanded kitchen, the open layout embodies both form and function, enhancing the flow and usability of the space. Central to the design is the custom built island and dining table with marble countertop which provides ample workspace while doubling as a casual dining area. Red oak cabinetry extends along the walls, offering generous storage options that keep the area sleek and uncluttered. Stainless steel appliances are integrated with pop-up outlets to create a seamless, modern look.
-
The lighting design amplifies the ambiance with layered, dimmable fixtures that adjust to any occasion. Pendant lights over the island add a sculptural element, with clean lines and minimalist finishes, providing both focused light and a visual focal point. Recessed ceiling lights are strategically placed to offer bright, even illumination across the entire kitchen, while under-cabinet LED strips add both functionality and a soft glow to highlight the countertops. Together, these modern lighting elements allow for complete control over the mood, transitioning from bright and lively during meal prep to warm and cozy for evening gatherings.










